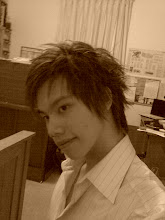
The Study of Hotel Lobby - Edward Hopper
Architectonics refers to the art of systems, whereby Edward Hopper clearly employs through the use of light. In his painting, light hints and introduces activities for the occupant, it facilitates and navigates their sense of being in the enclosure. Examples of this include the spot light focus on the lady reading the newspaper or the man with a illuminated face, or even the spot light focus of the painting.
The most critical is the contrast between the sunset light from the entrance, and the sky light. This suggests the man trapped in a phase of transition between the urban symbolism of the ionic counter and the endless possibilities beyond the enclosure.
I examined the use of rectilinear walls as a form to frame and pause visual motion, almost a sense of dead end. In order to free the man of focus (anchor) from this pause, I derived the form of my design from several geometric circles to facilitate a circular thrust of visual and notional fluidity of circulation and attention.

Narrative
"A cultured minister in deep thought, seeking beyond the light of commercial norm for something more socially recreational than an illuminated landscape painting. "
A More Specific Scenario
I found the neccessity to allocate a specific client rather than a generic figure. This allows the ability for more detailed consideration of the client's background such that the activities can be designed accordingly.
 Site and Context
Site and Context
Coming from an Australian Culture, Peter Garrett would be well adapted to recreational activities such as abseiling, canoeing and fishing.
The site is located inside a steep mountain, very close to the idea of escavating into a cliff front. This geographical location provides the orientation for desired solar access. The valley and the near by bridge is also forms a transition between the urban context and the natural environment.

The core focus of the design is to utilize architectonics in such a way to navigate the minister (in our scenario Peter Garrett) to engage a pilgrimage from the urban environment into the natural environment. This way, the journey will be a series of processes and experiences directed by light that ultimately leads to self insight of what nature has to offer Peter Garrett as a solution to his urban concerns and confines.
General Model Installation







Details of the suspended platform from the cave ceiling. The platform is suspended at eye level when viewing from the dining passage way. This communicates the connection between the to programs and the sense of nature offering fresh sustainable resources.











































